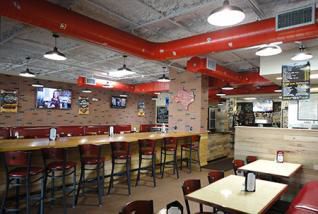Rustic Renovation


H1 Construction president and senior project manager Craig R. Hebert saw the project as an opportunity to not just correct the 3,300-sf space’s flaws, but to create something better for the client. Working with architect P Shade LLC in McKinney, Hebert and his team overcame many challenges to fashion an eatery filled with rustic charm.
“Because it was so old and so many different tenants had been there before, we had to relocate and move things around to facilitate another restaurant. It was quite extensive,” Hebert says. “It was space that had a considerable amount of things that needed to be done to make it work, including relocating the building’s structural components and extensive work outside to receive the plumbing necessary to provide for a restaurant. We had to relocate roof drains that were coming down through the middle of the kitchen area. We also had to relocate main sewer lines and connections throughout the space to accommodate the plumbing needs for the grease interceptors.”
Even though the space required extensive work, Hebert says the process was “fairly smooth.”
“Complications did come up that caused delays,” he says. “We even had to perform some modifications to the exterior of the building for the landlord for their egress; the sidewalks and approach to the building were dilapidated. Those were upgrades that were improved as well to facilitate the restaurant’s needs.”
There was one pleasant surprise in store for the crew, however. When the space’s interior was pushed back to create an outdoor seating area, walls were torn out to allow for new brickwork to be covered by stucco. The ordered brick arrived in random colors, but in a consistent size. Once installed, the landlord and owners “liked the look of the patterned brick on these walls,” he says. “They decided to keep it because it looked old, rustic and consistent with some of the building’s features.” Not covering the brick with the planned stucco saved time, money and labor.
Adding to the rustic look are interior walls covered with 1-in. solid oak planking milled to the client’s specifications and custom bar countertops crafted from specialty woods. One unique characteristic, however, is the dining room, corridor and bathroom floors.
“The concrete slurry mixture is similar to doing an epoxy-type floor, but it was poured onto the floors in a thin coat and then stamped to make it look like an old rustic wood floor. It included all of the lines and nail heads for the individual planks of wood; it has the appearance of real wood but it’s actually concrete. You literally cannot tell the difference,” Hebert says. “It’s cleaner, very durable, and hides a lot of the flaws of a retail space where the foundation has been cut up multiple times. It levels the entire floor and gives the appearance of a wood floor at the same time.”
The kitchen’s epoxy floor goes up the paneled walls by six inches, which creates a permanent barrier, ideal for kitchen messes and cleaning.
“You could literally fill the kitchen six inches full of water and it would not leak underneath the walls or damage any of the framing or adjoining lease space,” Hebert says. “It has an epoxy floor that is a quarter-inch thick, which is beautiful and very easy to maintain.
Hebert praised the subcontractors who rose to each of the project’s challenges. Phil Wilmot, of Dark Horse Construction LLC, not only provided the custom millwork and finishes but also worked as the main project manager. Flooring was provided by ADT Concrete Coatings, Alamo Glass and Mirror installed the entrance’s custom glass, Allied Interiors is credited with the interior framing, ceilings, drywall and finishes, C&E Electric handled the electrical work, CR Construction provided masonry services and Quality One Energy Systems installed the mechanical systems.
The clients were so pleased with the finished result that they designated it as the prototype for the restaurant’s future franchises.
“The key factor is that the project manager was on the project and worked directly with everybody in an efficient, effective way with strong communication, resulting in it getting done within the expectations of our client,” Hebert says. “That has a lot to do with why they want it to be a flagship store in terms of the time, quality and the overall look of the project. The owners are extremely happy with us.”
H1 Construction in McKinney is a commercial construction management company specializing in retail build-outs and shopping center, medical office, commercial ground-up, industrial, hotel and motel, office building and restaurant construction. -mjm.
